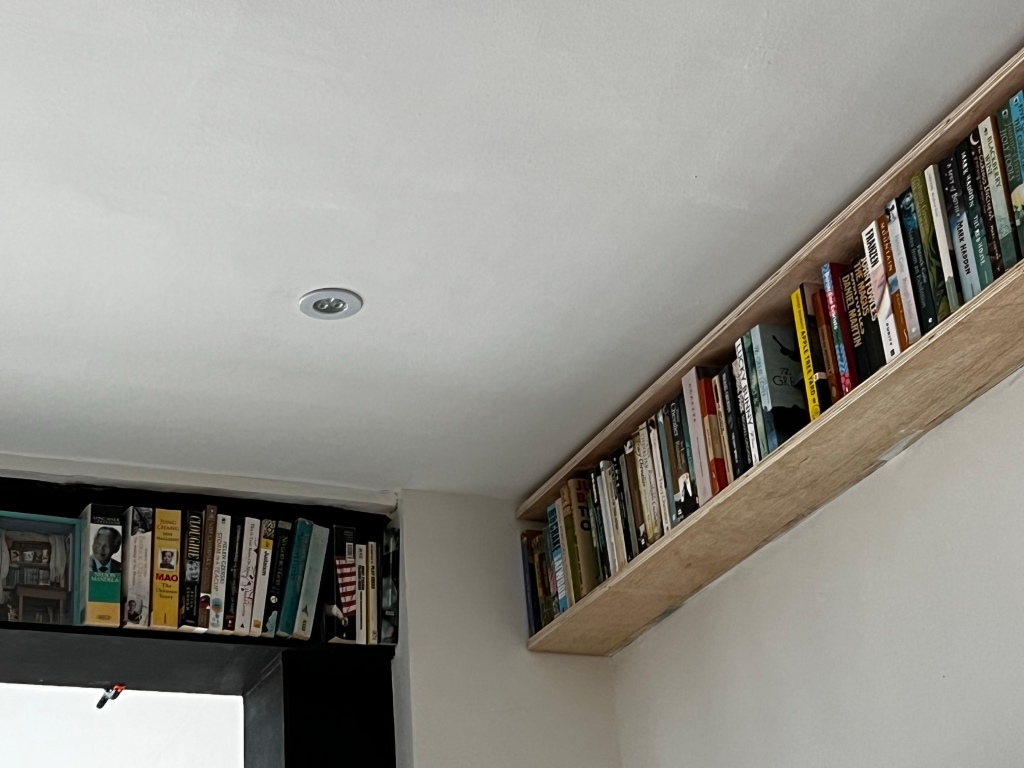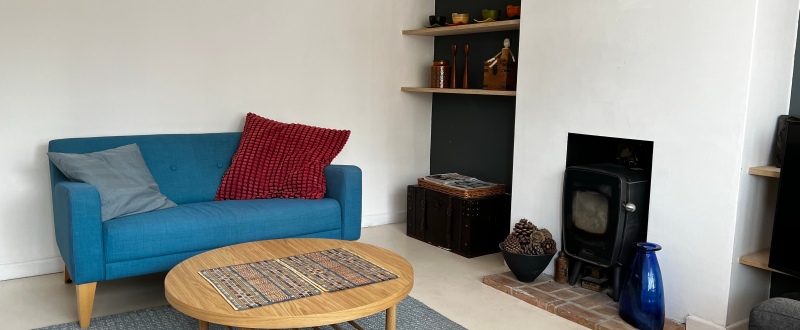Check the previous blog before the update here. The building work to divide the long through room is nearly done. And we’re really pleased with the results.


The walls have been painted white as an immediate uplift, but ultimately they will be bolder – either with paint or wallpaper. The spaces look a little stark at this stage. The curtains will go back in the front room… the blinds on their own might look ok at the moment, but the autumnal seasons need that extra layer. i like the way that curtains frame and dress a window.
The main surprise with the reconfiguration is that there is no discernible loss of space. The middle section always felt like a corridor, and now it’s been closed off. Each of the new spaces has a dedicated corner. That’s two extra walls to hang artwork!
Getting replica ‘girders’ made from plywood has been brilliant in accommodating more of our book collection . It acts like a halo above the new seating area. I may paint them black to match the girders (although that could look a little heavy) but for now they’re as seen.

I’m taking my time deciding on the ultimate colour scheme. I’m just glad to get the work done to this stage. It’s been all go with another building project running alongside and a garden transformation around the corner. Hopefully years of watching ‘house’ shows on to and reading home style magazines is paying off!

